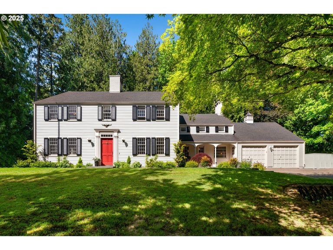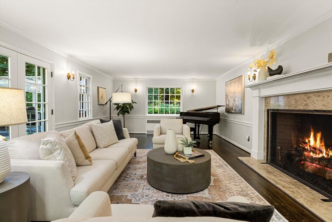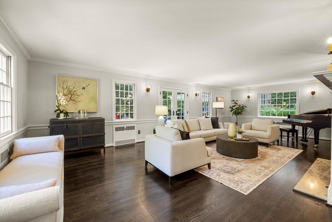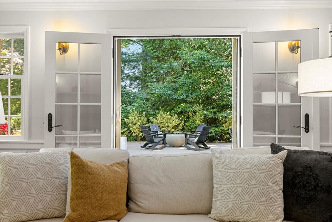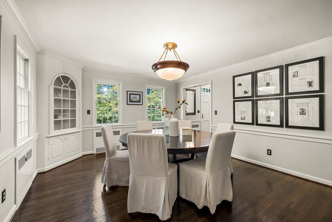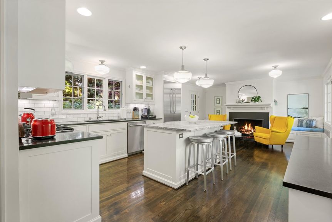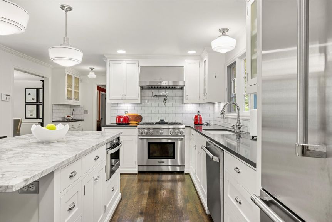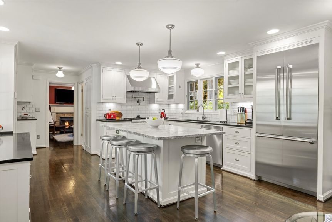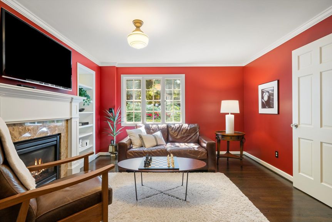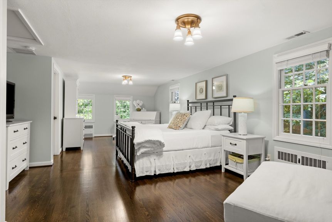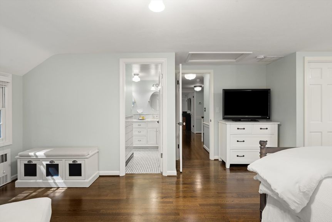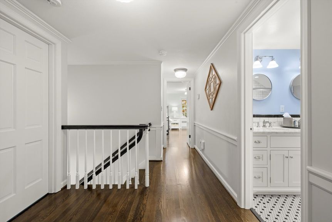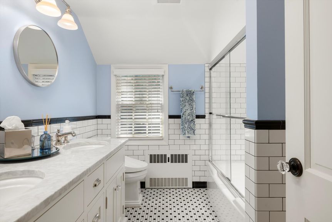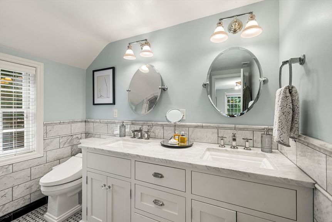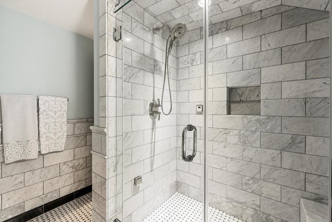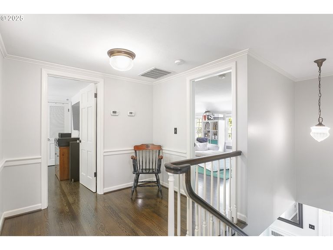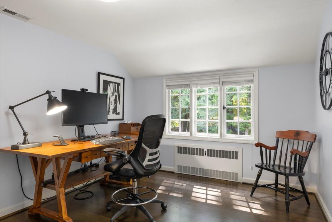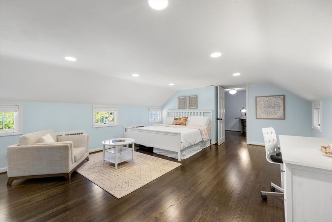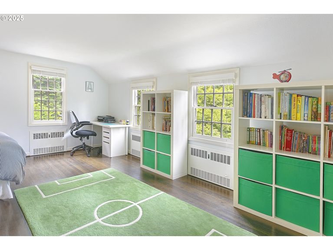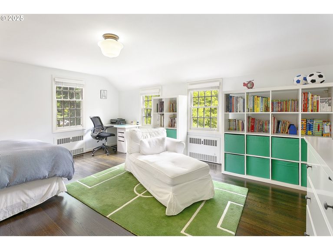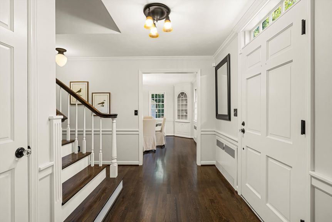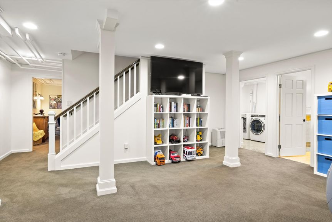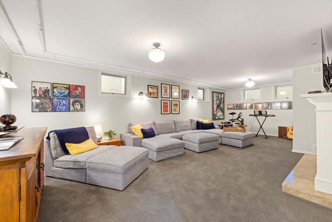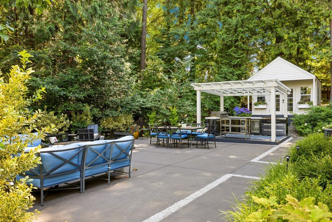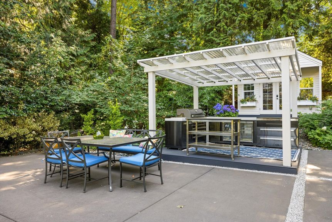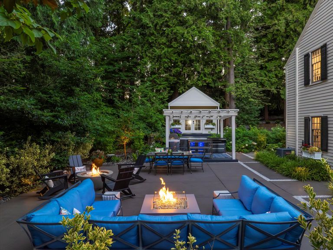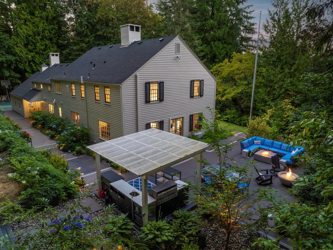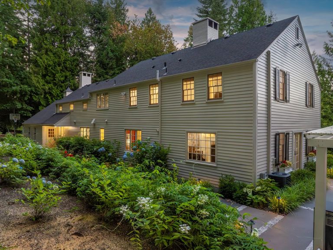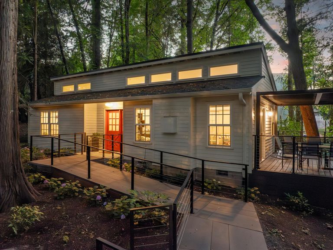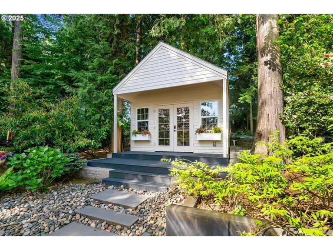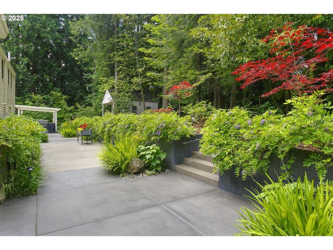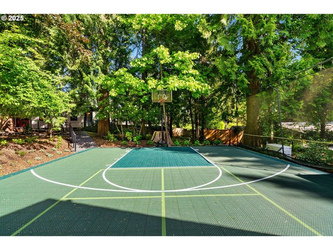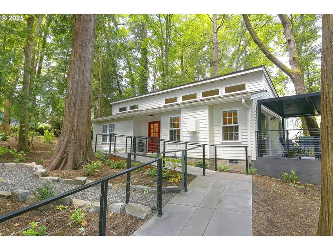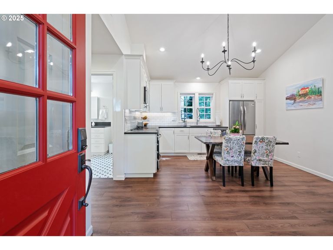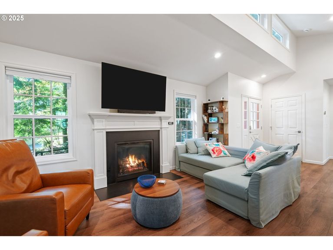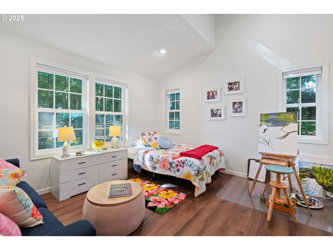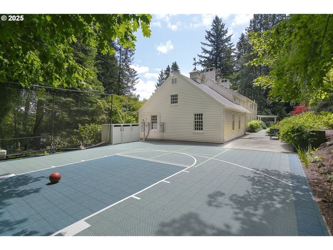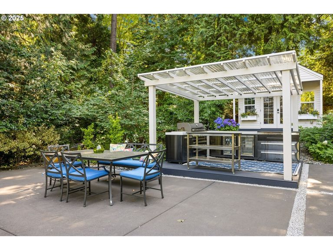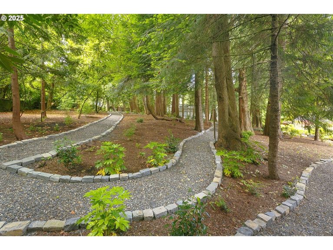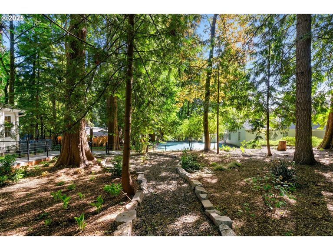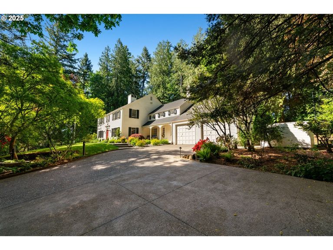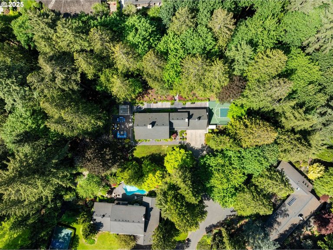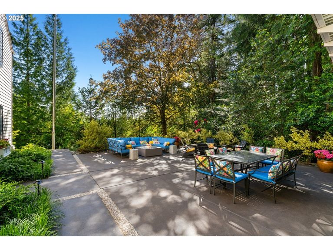Set on 1.18 private, park-like acres in Portland’s coveted Montclair neighborhood, this distinguished Colonial estate offers a rare blend of timeless architecture, modern refinement, and exceptional privacy. With six bedrooms, including a newly constructed, stand-alone guest residence, this home was designed for elegant living, effortless entertaining, and multigenerational flexibility. Inside, classic proportions and traditional craftsmanship are seamlessly balanced with thoughtful updates. Formal living and dining rooms offer refined spaces for hosting, while the spacious kitchen opens into a warm and inviting family room. Nearly every room is framed by expansive windows that draw the outdoors in, offering tranquil garden views and a strong connection to the surrounding landscape. Upstairs, the serene primary suite is complemented by generously sized bedrooms that offer both privacy and comfort. The fully finished lower level adds versatility, featuring a large bedroom and bath, a fitness room, and a dedicated media or music room—ideal for both recreation and retreat. Outdoors, the property unfolds into a private sanctuary: curated gardens, a sport court, and a generous patio designed for al fresco entertaining. Mature trees and natural landscaping provide year-round beauty and tranquility, often visited by native birds and owls. The detached guest house—fully private and thoughtfully designed—offers its own entrance and outdoor space, ideal for extended-stay guests, live-in support, or a quiet studio or office away from the main residence. This WA County location is ideally situated just minutes from OES, Jesuit, Portland Golf Club, downtown Portland, the Oregon Zoo, and Multnomah Village. This estate offers a rare combination of space, setting, and sophistication in one of the city’s most desirable enclaves.
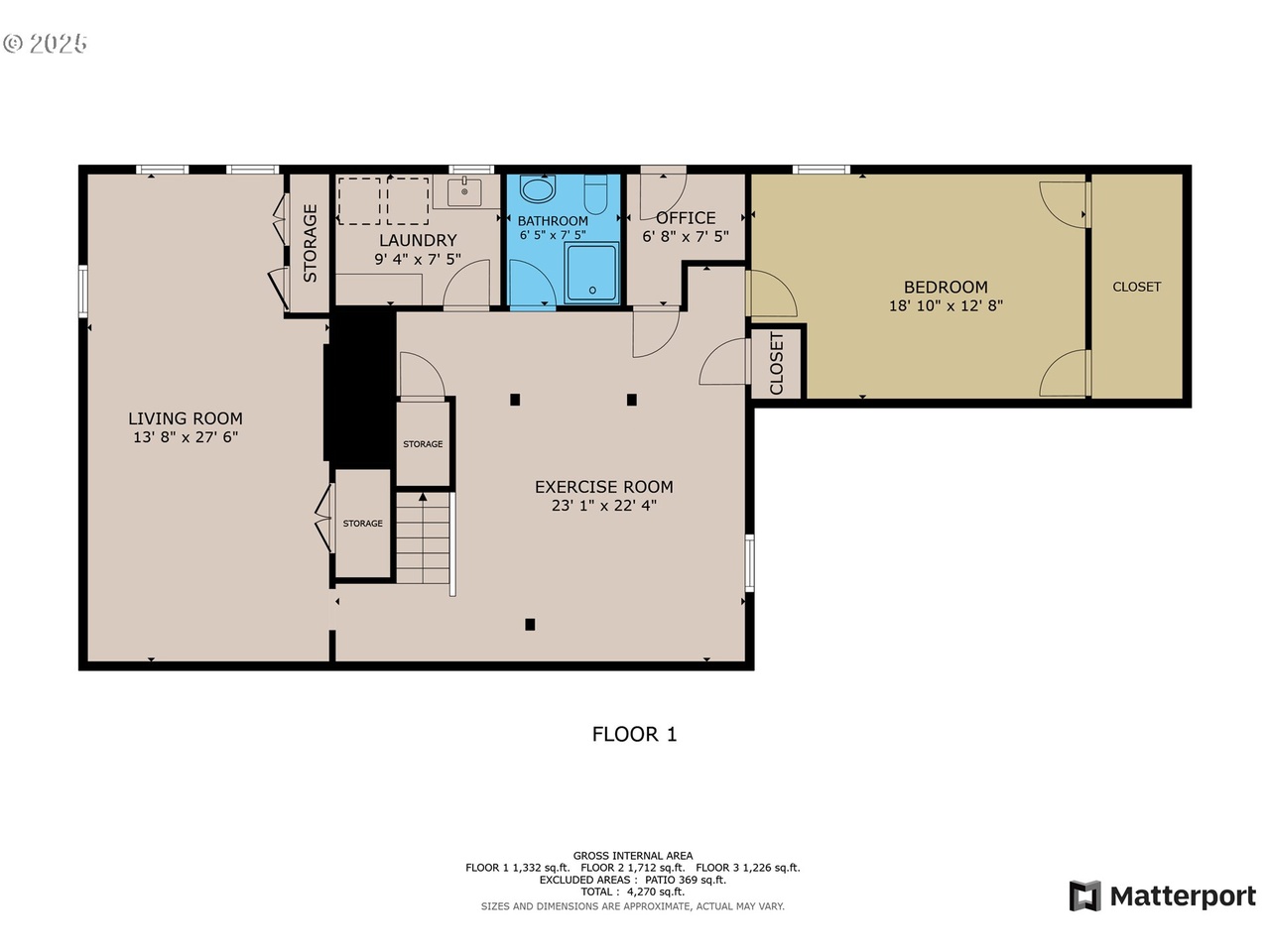
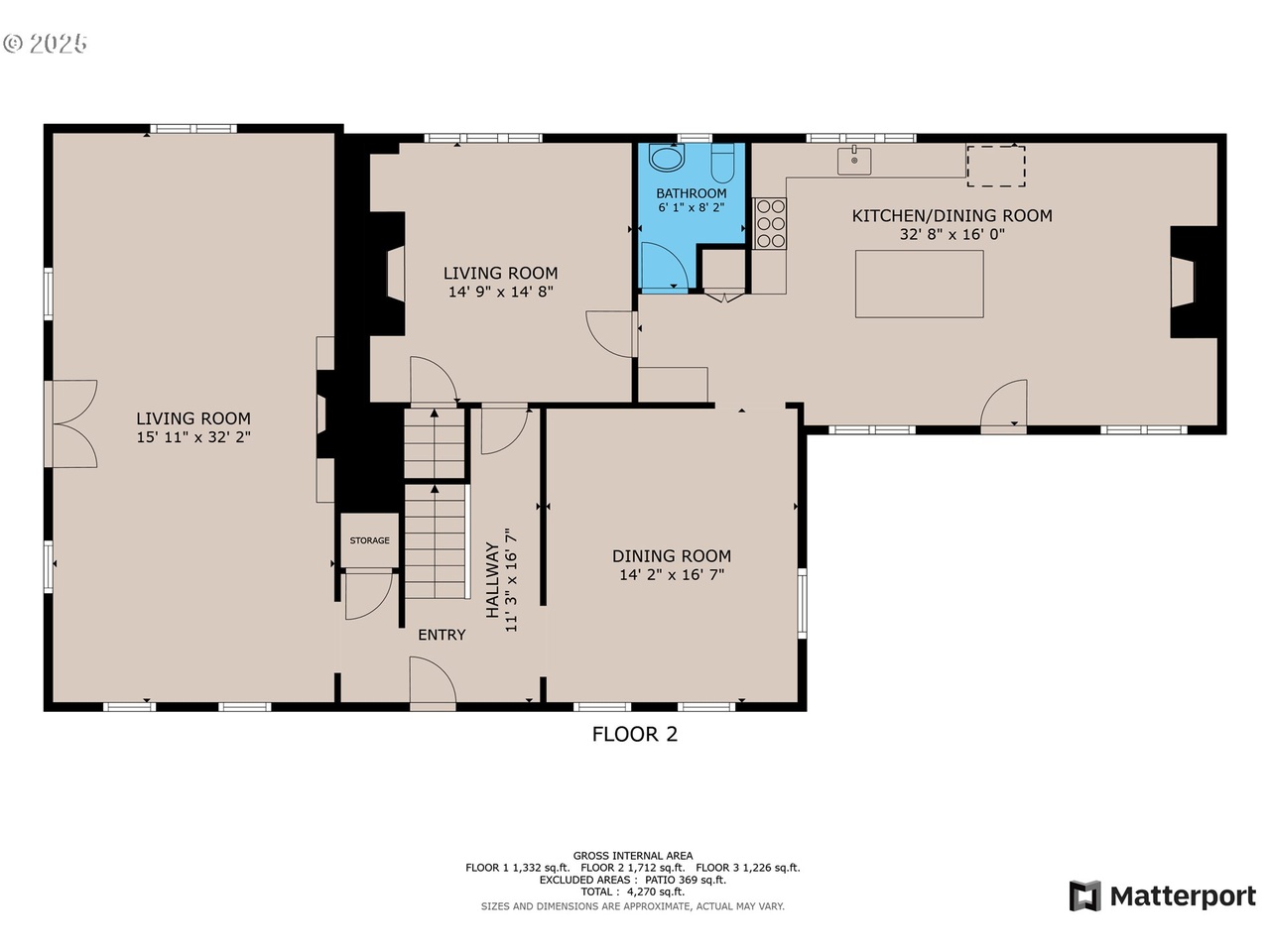
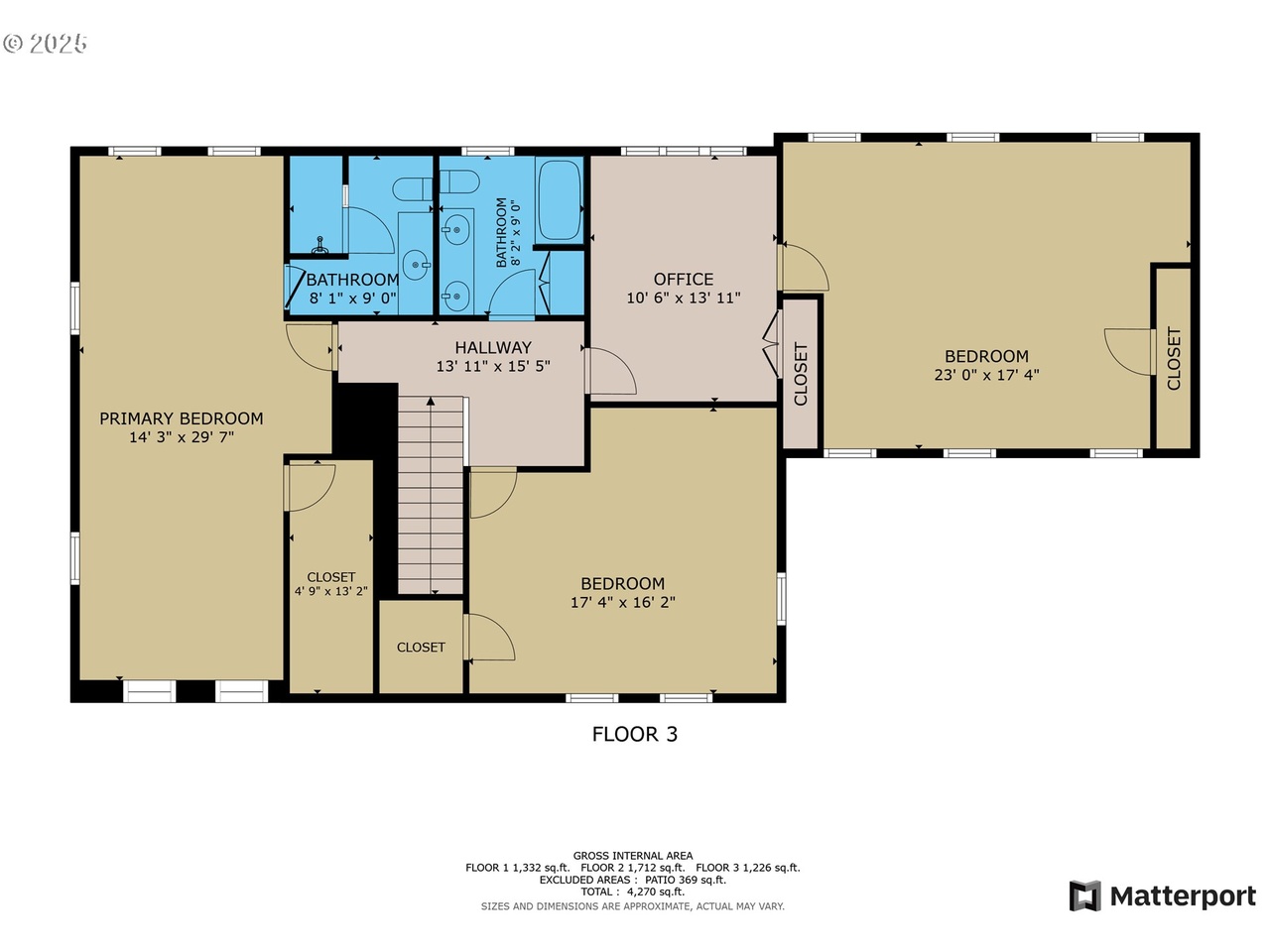

'VIP' Listing Search
Whenever a listing hits the market that matches your criteria you will be immediately notified.

Confirm your time
Fill in your details and we will contact you to confirm a time.
Contact Form
Welcome to our open house!
We encourage you to take a few seconds to fill out your information so we can send you exclusive updates for this listing!

